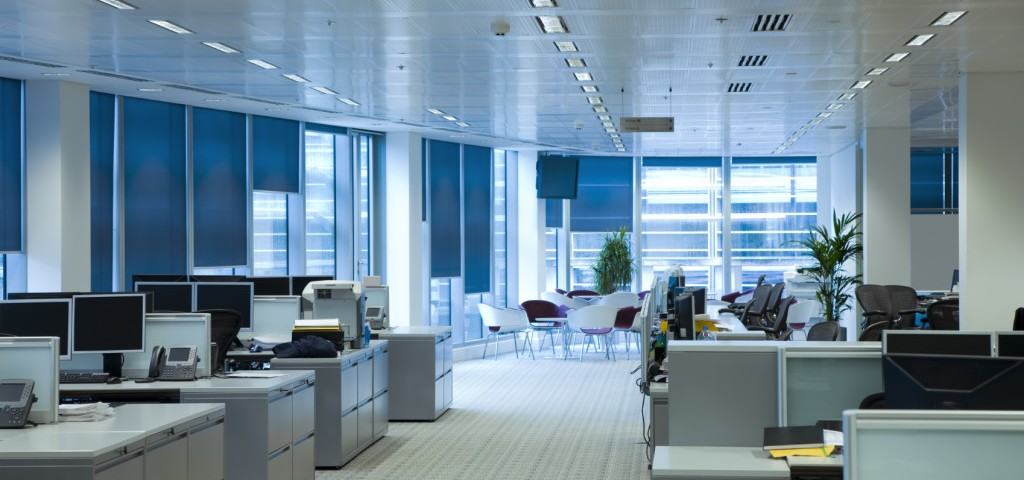8 Must-know Trends in Office Fitouts

Even though technology makes it easy for office workers to stay in touch with colleagues virtually, face-to-face interaction in the work setting is still prized. So, while workstations are being slimmed down in number and size, space for meetings and informal interaction is growing. New office fitouts provide attractively designed spaces of various sizes for in-person collaboration, including conference rooms for small, medium, and large groups. Small cafés, lounges, and nooks with comfortable chairs encourage informal interactions. Below are the main trends to consider for the 21st century office fitouts:
1. Make way for the incredible shrinking workstation.
Individual workstation square footage is being slashed dramatically—in some cases, to less than half the traditional size—in part to allow organizations to devote more space for meetings and informal interaction. Many innovative ideas are born and refined not only during scheduled meetings but also at impromptu gatherings.
2. Say goodbye to high partitions—hello, open office.
Workstations are not only shrinking, they are becoming more open. Partitions are either being junked completely, or their height is being lowered to foster greater employee interaction. Some organizations are even getting rid of private offices, or at least reducing their number significantly. (Exceptions to this trend: workspaces for accounting and human resources personnel who have to deal with confidential matters. Frosted Glass partitions will work better than the drywall allowing the light through, yet providing a degree of privacy and confidentiality.)
3. Manage noise and privacy—and not just through design.
Many new fitouts are providing quiet and privacy via small, enclosed spaces that are available for any employee to use. Other strategies for quieting the office include using sound-absorptive desk-level products, ceiling tiles, and flooring. Breaking up areas to limit the number of workstations connected to each other can help, too.
4. Program in more team rooms, not necessarily more conference rooms.
Don’t waste money on large conference rooms. Better to offer team rooms of varying capacity for groups of different size.
5. Allow for an appropriate amount of flexible space.
Many traditional procedures and tasks are becoming obsolete; new high-tech operations have to be generated from scratch. As work groups grow and shrink in response, the workspace may need to be adjusted accordingly.
6. Design common areas to serve your client’s organizational goals.
Determining optimal placement and size of common areas is important for workplace efficiency ( for example design could include having just one multifunction printer/copier/fax machine per floor). Common area design is also scrutinized in some cases to better support company values and goals.
7. Use the fitout to embellish the client’s branding.
Fitouts can address a client’s key marketing function: “How are we communicating to extend our brand message?” Clients and recruits want to see a commitment to the environmental ethos. Multi-location organizations often want to foster aesthetic continuity across job sites with uniform standards for color, material choices, lighting, and other features readily visible to employees and the public. Other clients may choose to go in exactly the opposite direction, looking for distinctive touches related to the local area. With the increasingly mobile work force, iconic spaces and imagery are becoming the vital elements of the brand. They relate to the cognition of wayfinding and help to establish an emotional connection to a place over great distance
8. Help clients ‘manage presence’ to avoid ‘office future shock.’
If the trend toward employee mobility continues at the pace it has show in the last few years—and who’s to say it won’t—there could be profound implications for corporate real estate managers and designers of workspaces. The work-from-anywhere-anytime lifestyle has taken hold at many companies, especially among high-tech and life sciences companies. Many organizations have yet to fully consider the implications of extreme mobility. We may be headed for a model where office space will support more organizational-critical tasks but not support individual work. That could mean the office of the 2020s could be radically different from today’s most up-to-date workspace.
